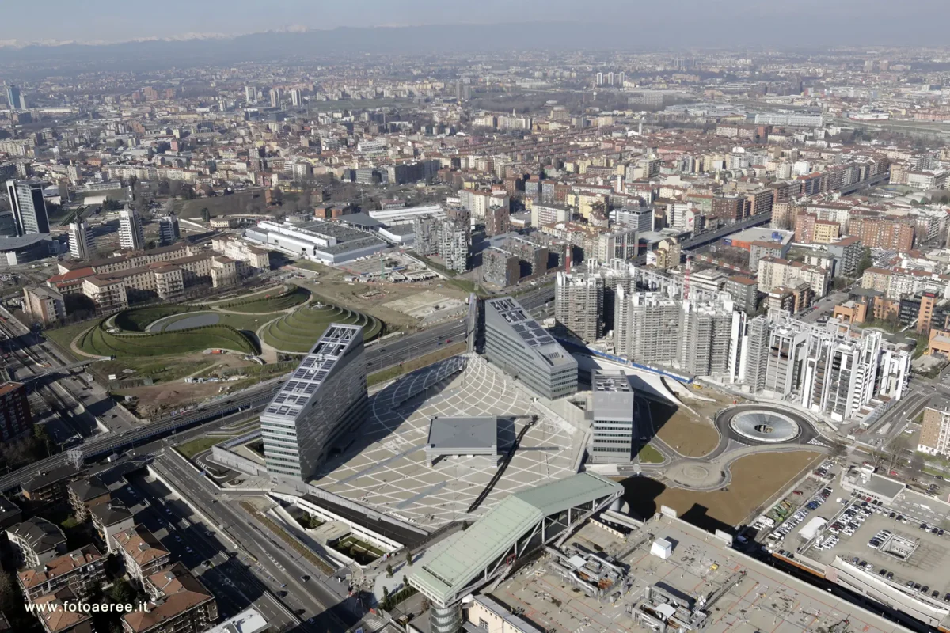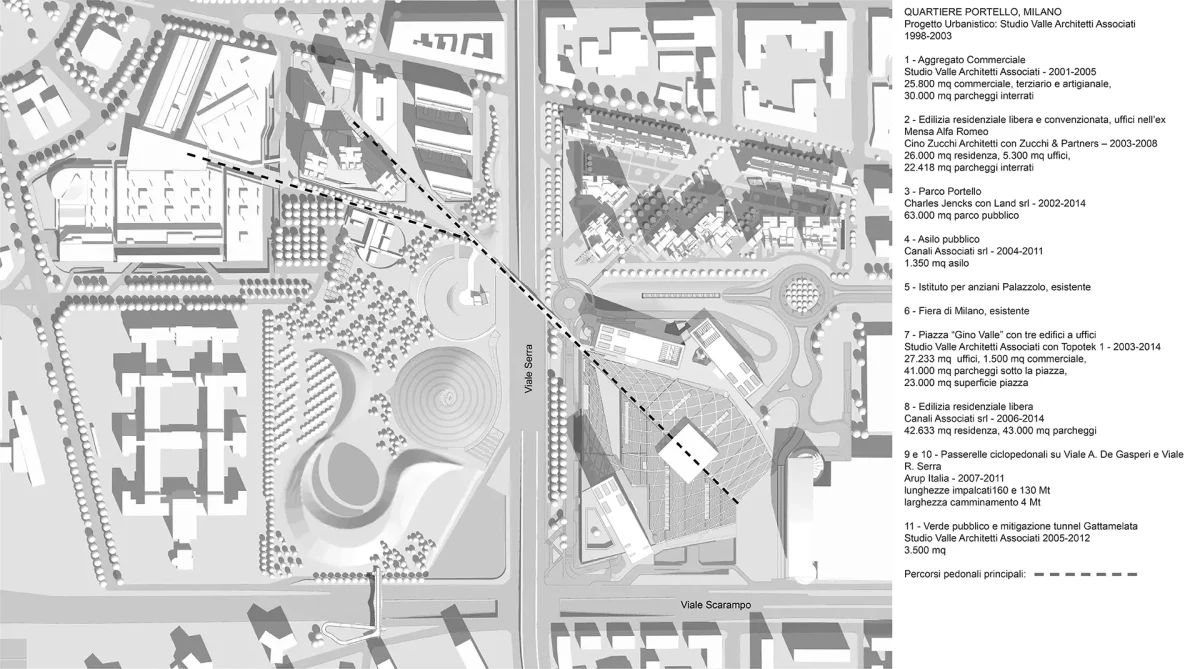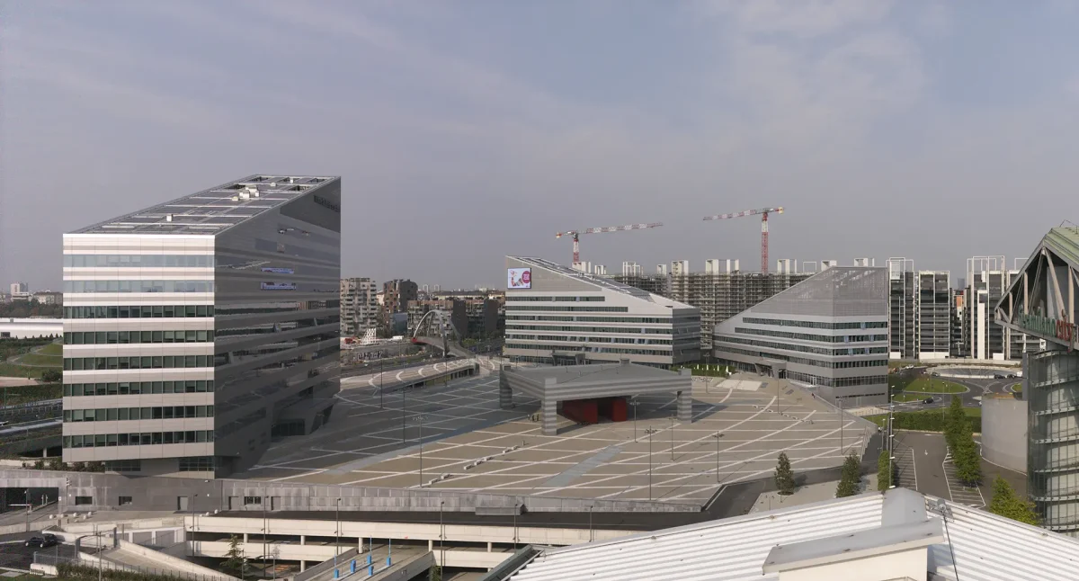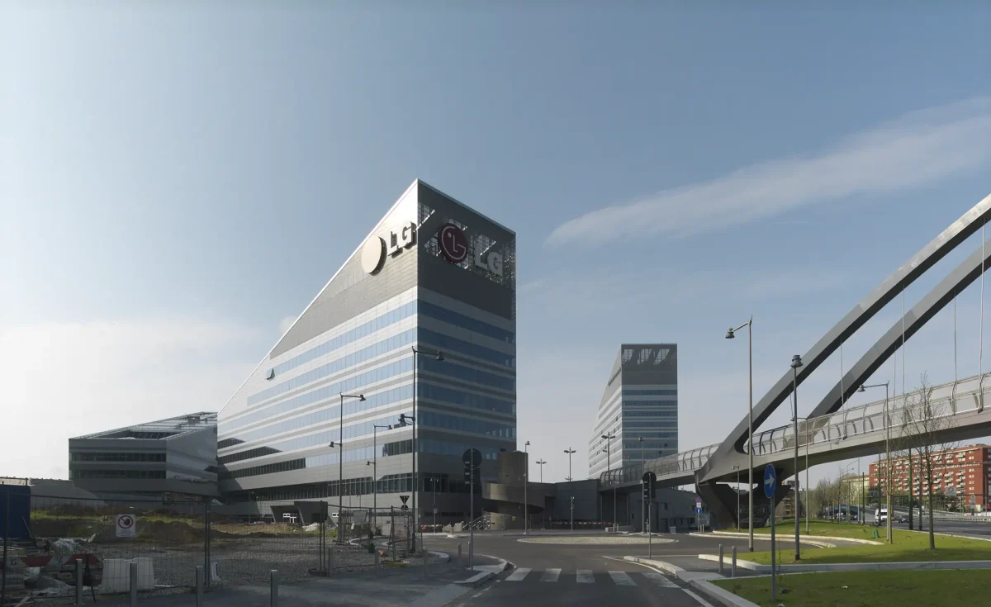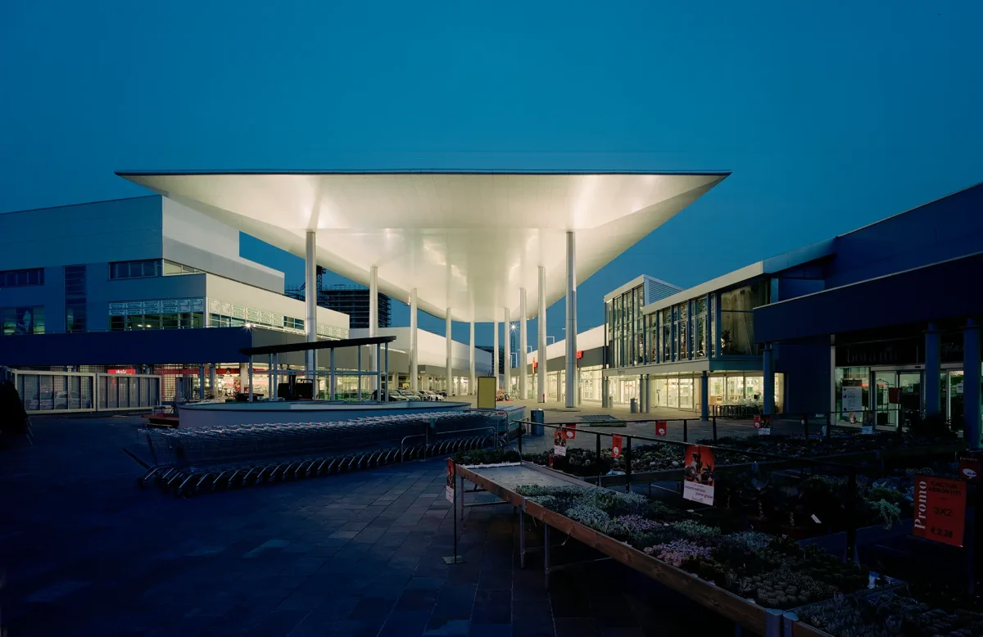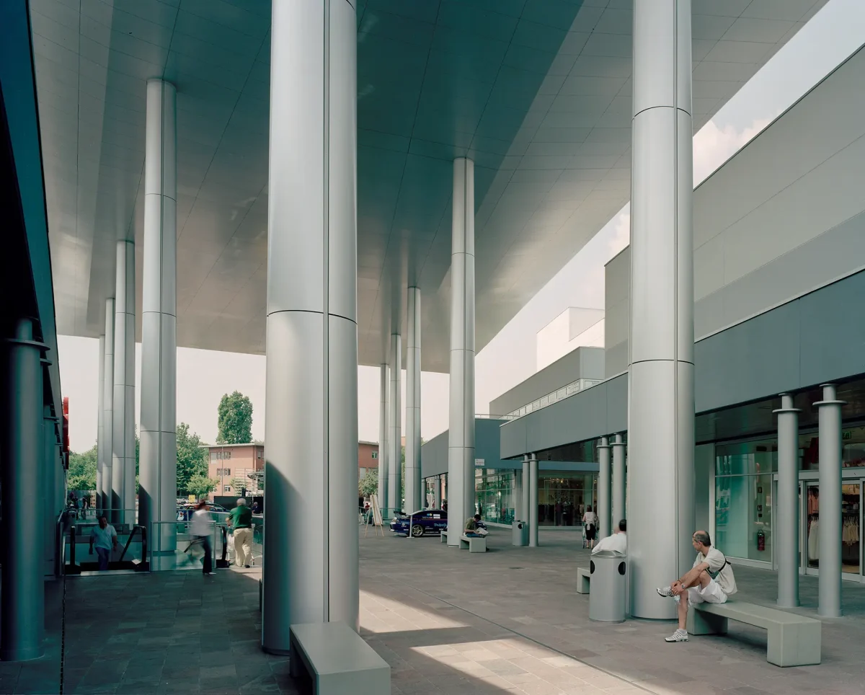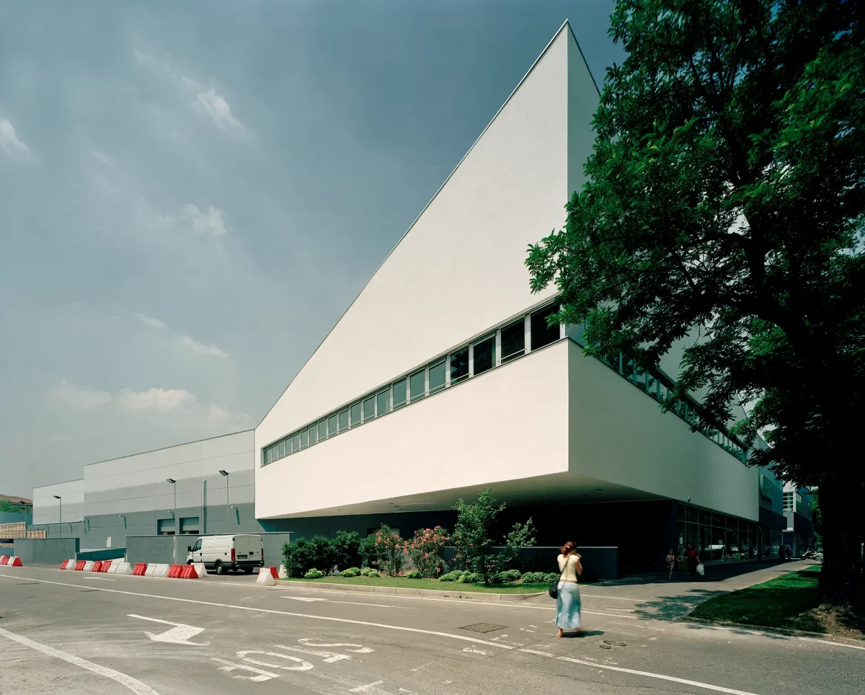Design and construction: 2003 – 2014
Piazza and offices at Portello, Milan
in collaboration with Topotek 1 for the landscape and the square pavement design
Design and construction: 2003 – 2014
Pedestrian square with offices, commercial activities and services, facing the ex-Fiera di Milano
Surface area: offices 27,233 sqm, commercial 1,500 sqm, underground parking 41,000 sqm, pedestrian square 17,000 sqm
