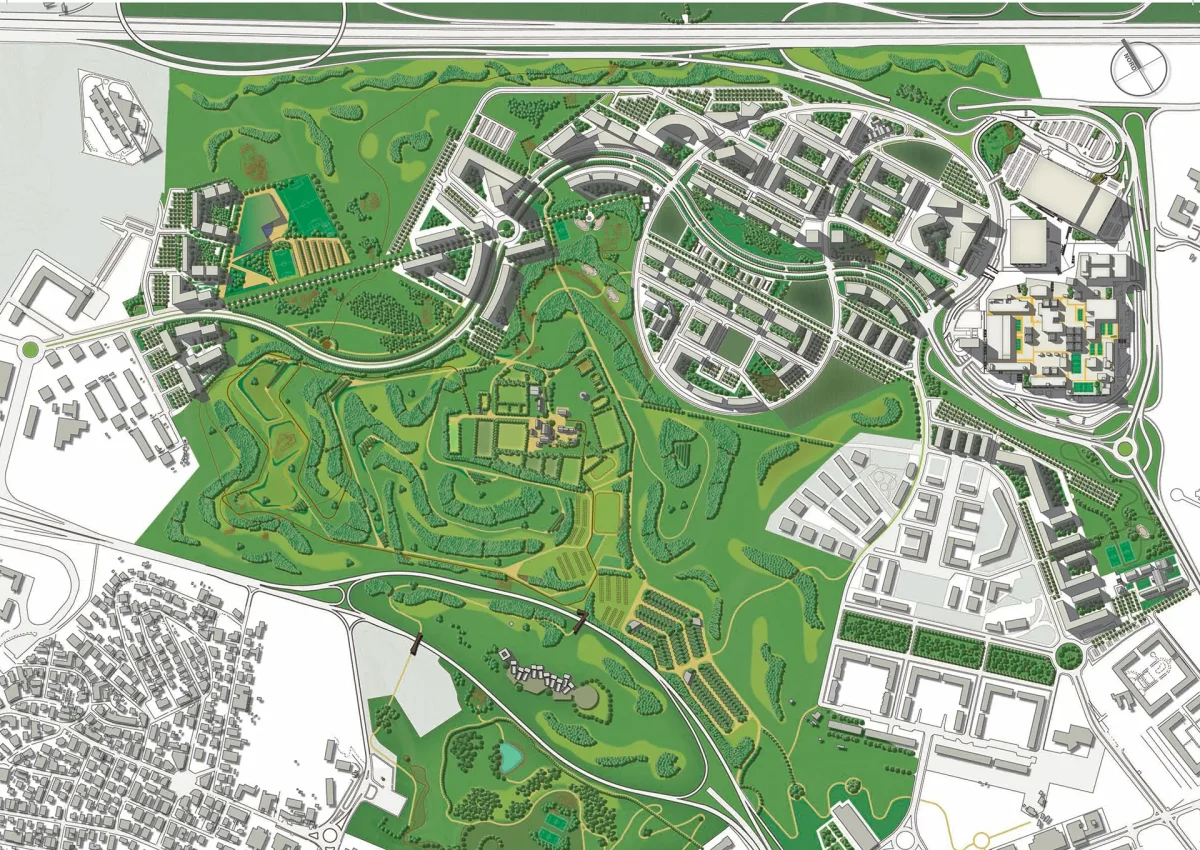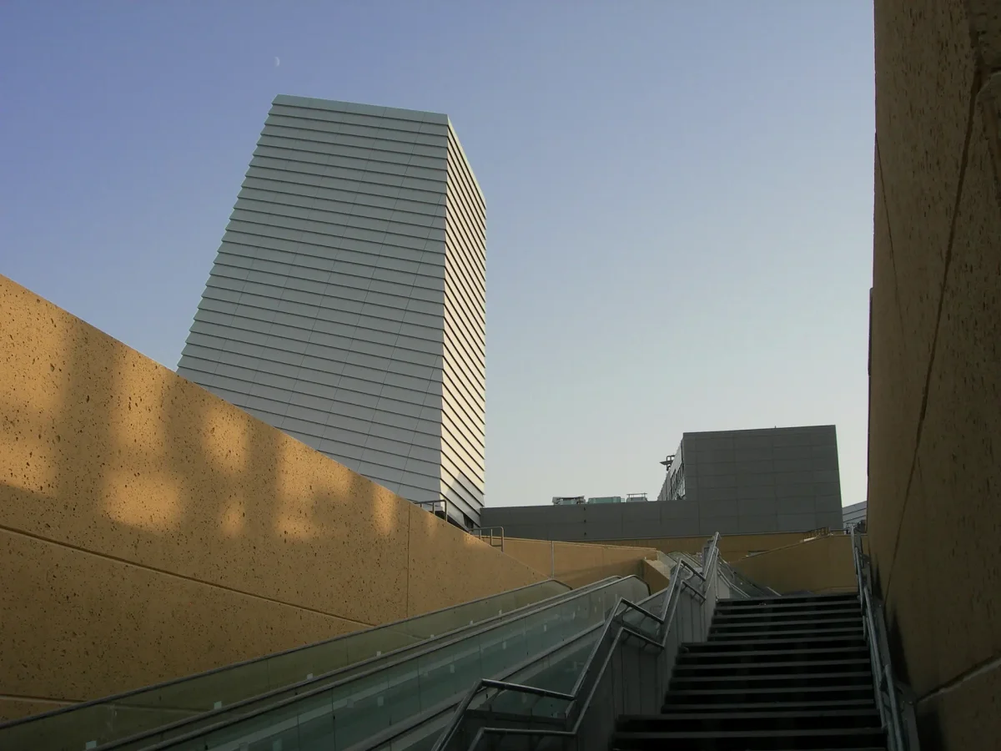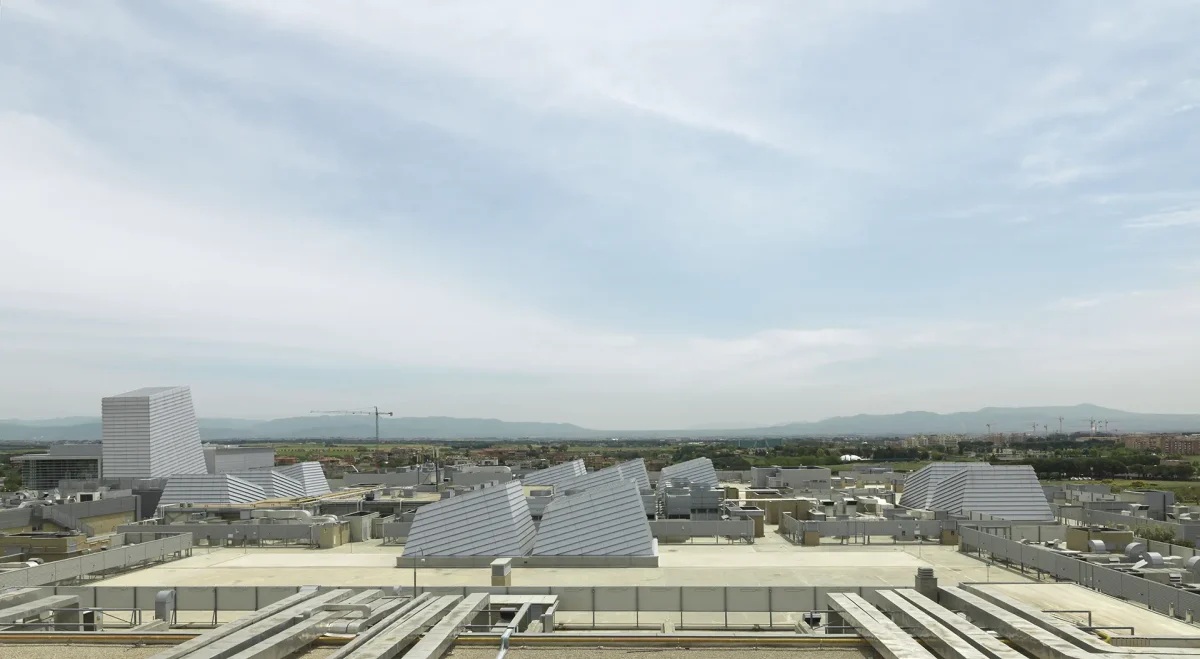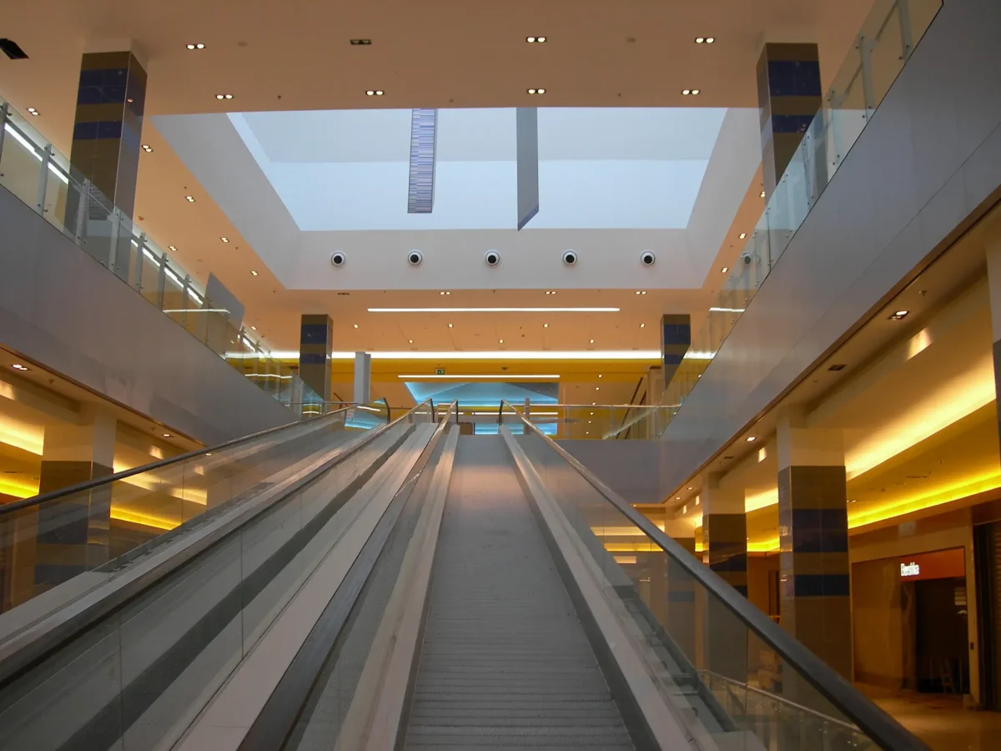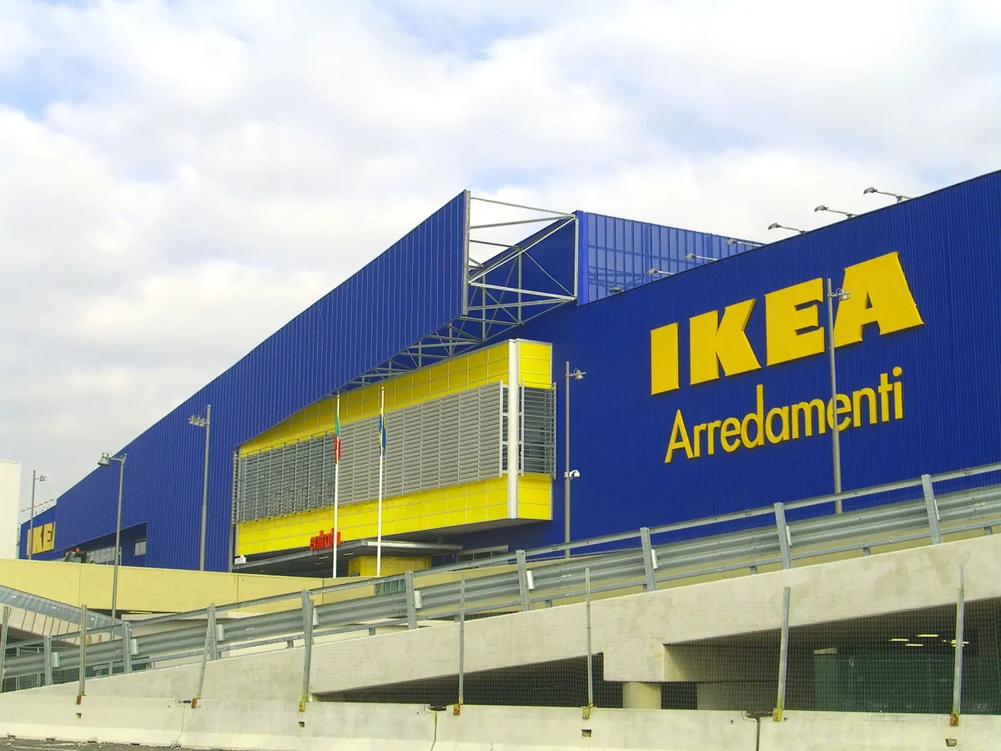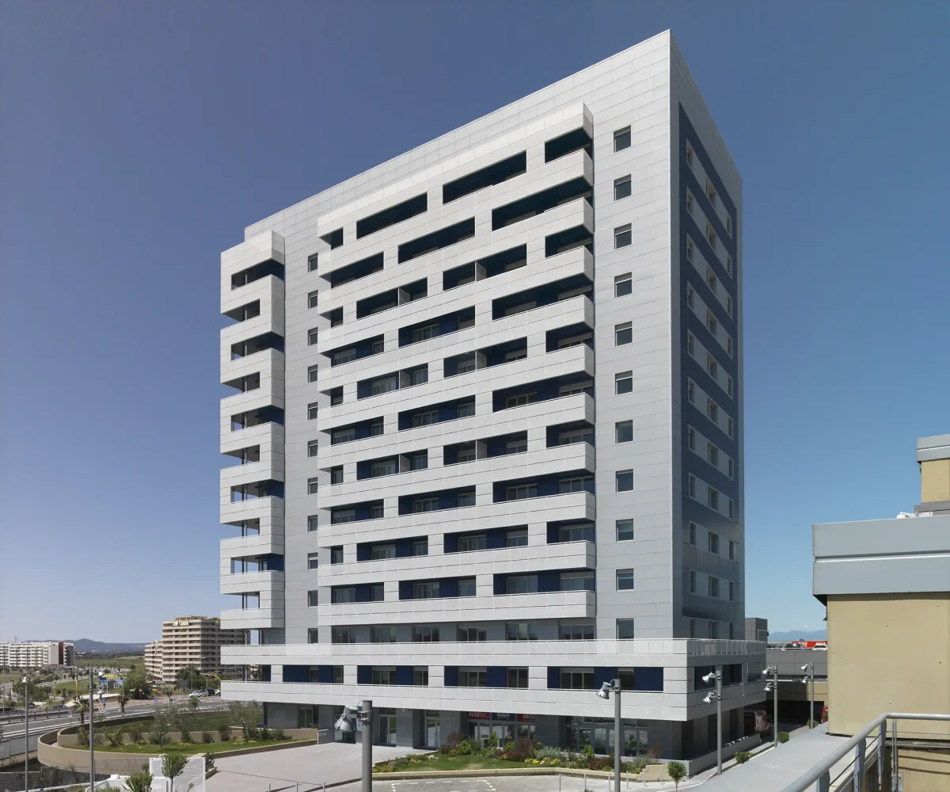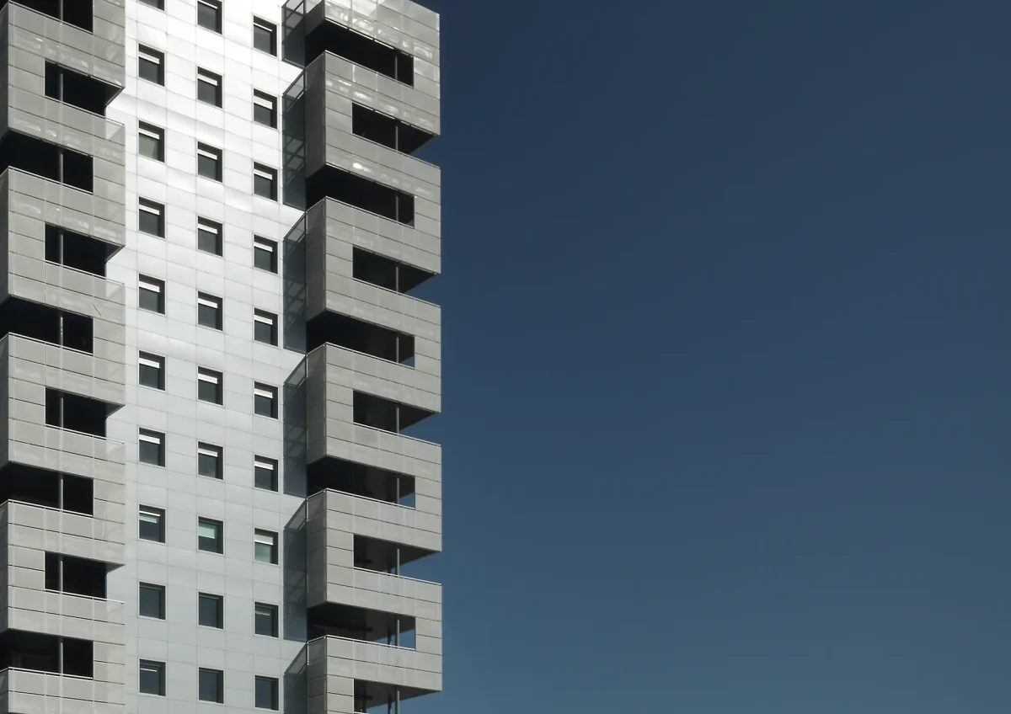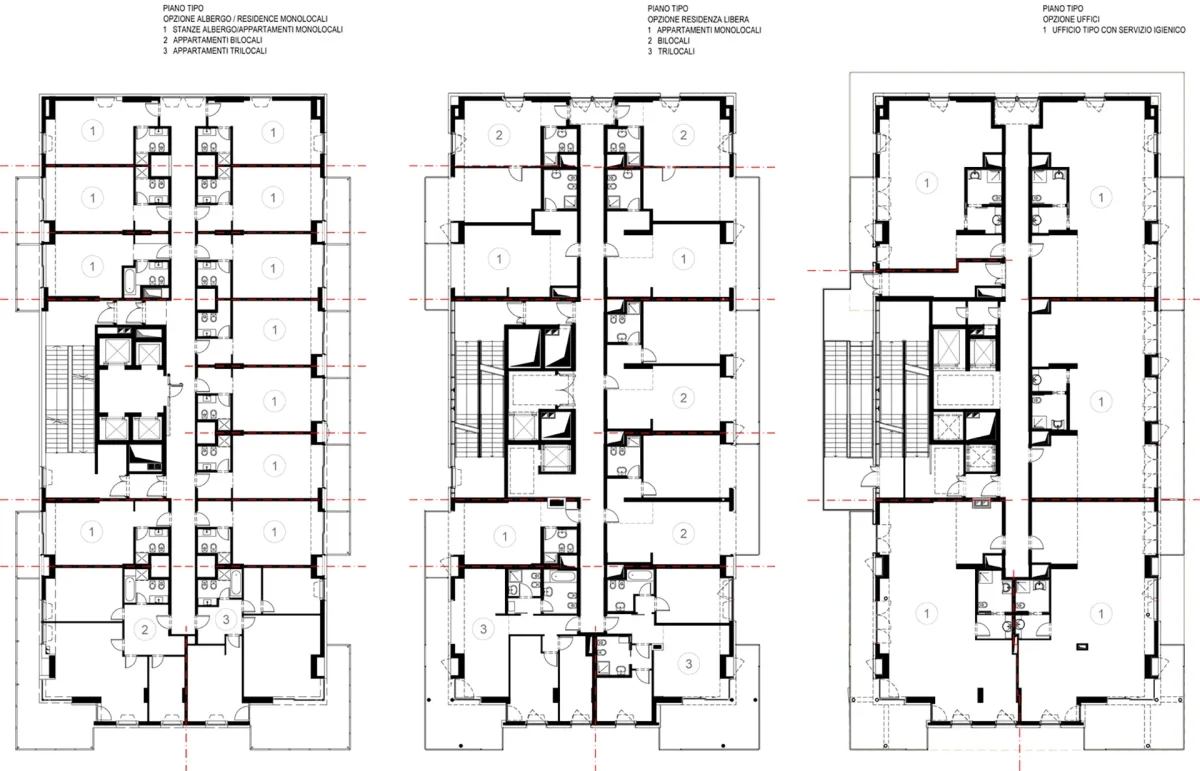Urban masterplan 1991 – 1998
Bufalotta Masterplan
Project for a new neighborhood with 10,000 inhabitants near the GRA Ring Road north-east of Rome with residences, tertiary sector, commercial spaces and urban park
Surface area: Site area 3,314,000 sqm, built surface 765,000 sqm, public park surface 1,500,000 sqm
